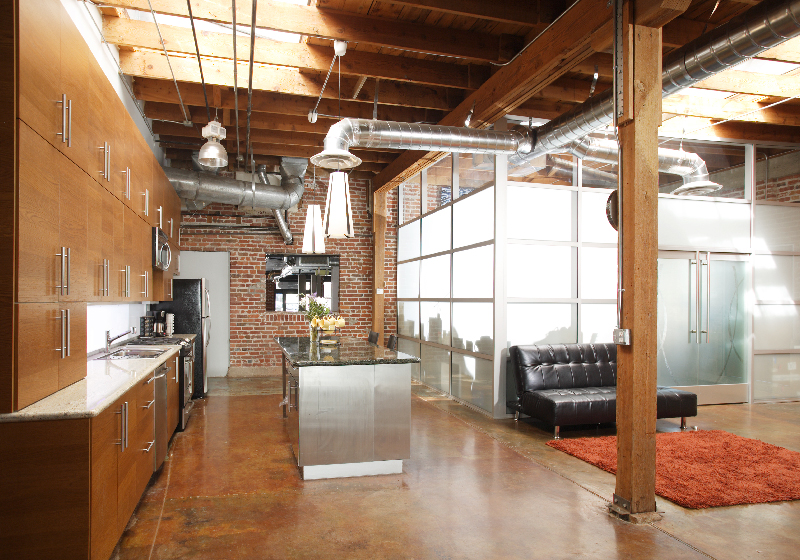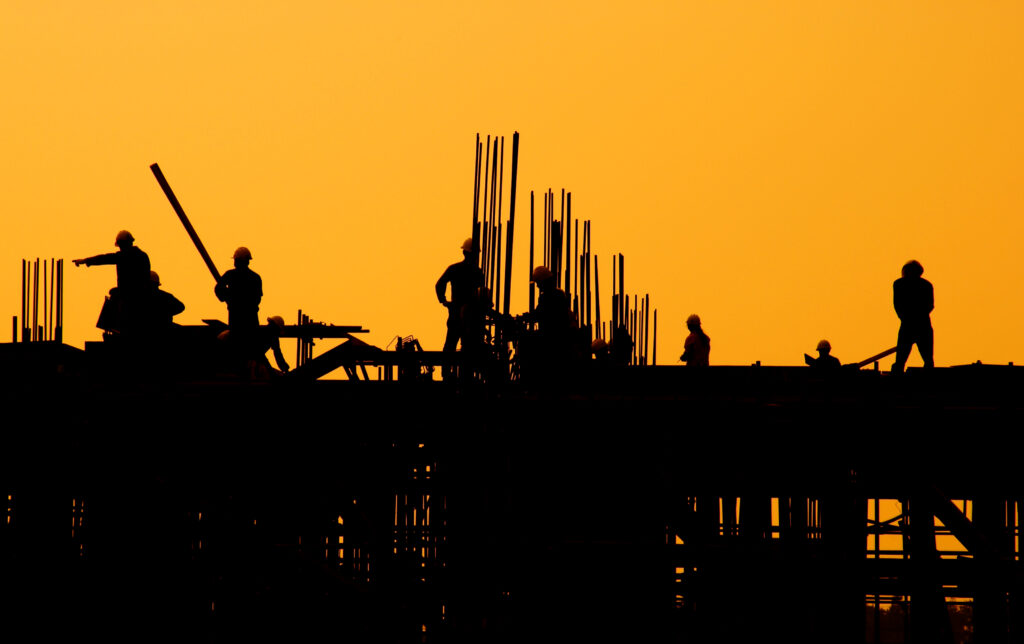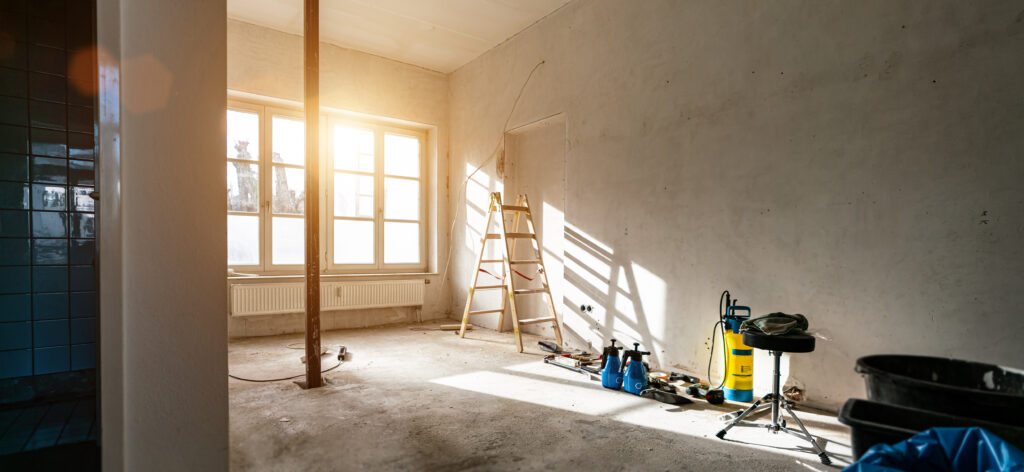You may have seen industrial interior design without knowing the exact name for it. That bare-bones, stripped-down look is becoming more common everywhere from big business to local coffee shops. Many property owners like it because it gives the space more character and brings out the history underneath, especially in older buildings. If you’ve been thinking about redesigning your building, here are some pros and cons of industrial interior design.
You can save money on renovations.
Build-outs of any size can eat up your budget and create new problems. Waiting for materials, coordinating with builders, and dealing with noisy construction are a nuisance for property owners. With an industrial design look, you don’t have to do as much work. At most you’ll have to make sure that your building is properly insulated and that you keep a minimal look with the different components exposed.
You run the risk of looking low-cost or unfinished.
There’s a fine line you have to walk between that minimalistic look and appearing cheap. If you find out your building needs a bit more cleanup than previously thought, you could still spend a fair amount of money. You’ll have to decide what features add character and which simply look outdated. As you try to find balance, you might discover it’s just easier to do a remodel and adapt your plans.
You can make the space feel more open.
Flexibility and openness can help draw in tenants, mainly millennials who are breaking away from traditional design. Older building design can feel “cold,” and doing something different can energize people. In offices, industrial design can help spark creativity and collaboration with workers. With not having as many walls and other pieces jutting out, you might even find some additional square footage that you can put to good use.
Exposed utility elements could dominate the space.
Since you’re opening up the area more, you now have to make sure you don’t swap one kind of clutter with another. One item that can really make things feel cramped is your building’s HVAC system. All the vents and ductwork can quickly create a faux ceiling and bring back that cramped feeling you’re trying to avoid. You might also have to reconfigure certain wiring and piping to clean it up and stay minimal.
You can get more out of natural light.
Another pro of industrial design being more open is lighting. It’s been shown that increasing the amount of natural light in workspaces can increase worker productivity. Not only can it motivate workers, but it can help you save on your electricity bill.
Sound can travel more.
While light is great to incorporate more of into your building, sound isn’t as beneficial. Reducing the amount of sound-absorbing surfaces means soundwaves will be bouncing off everything. In an office setting with more collaborative workstations, this could be a distraction for workers. In a bustling eatery, it might be hard for quieter diners to enjoy the space.
Like any design style, industrial has its own set of advantages and drawbacks. You might be able to save on construction costs, but figuring out substitutes for sound absorbers could be a hassle. Overall, you should take into account who’s using the space and what their needs are to create a thoughtful environment for tenants!
Schedule Your Commercial Inspection With NPI
Whether you’re buying, selling, or renting out your commercial building, schedule your NPI inspection today.



